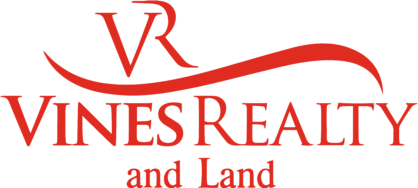|
Renovated 3 BR/1 BA cottage is ideal for buyers seeking an updated home without the additional expense and time of a project. Major systems: electrical upgrade (2023), roof (2022), heat pump/HVAC (2021), fencing (2023). Paved driveway w/carport and gravel space. Design touches include a custom interior/exterior paint job, black-matte hardware, luxury vinyl plank flooring and new carpet. Bathroom offers stylish ceramic tile, luxury bath/shower fixtures, glass shower doors, new vanity, and plenty lighting. Kitchen includes stainless appliances and W/D hookups. Convenience/safety features: LED lighting, dining room chandelier; 3 ceiling fans; built-in USB charging; Google Nest thermostat; Ring Security w/doorbell cameras (front/rear); programmable deadbolts; motion-sensing floodlight. the additional time and cost of an extensive renovation. Major system replacements include; electrical upgrade (2023), new roof (2022), new heat pump/HVAC (2021), and new fencing (2023). A paved driveway and covered carport provide ample parking. An additional gravel parking space has been added for convenience.
A designer's touch includes a custom interior/exterior paint job, black-matte finishes for all cabinetry and doors, luxury vinyl plank flooring throughout the common space, and new carpet in the bedrooms
A completely remodeled bathroom features stylish ceramic tile, luxury bath/shower fixtures, glass shower doors, new vanity, and plenty of lighting.
Kitchen includes new Amana stainless steel appliances and a back door opening to an expansive backyard. Mother Nature provides mature oak, pine and magnolia trees offering shade cover should you want to relax or entertain.
Additional convenience and safety features include: LED lighting, a dining room chandelier; 3 ceiling fans; electric upgrades to handle a modern family's needs including built-in USB charging; Google Nest thermostat to control heating/cooling for energy efficiency via your smartphone; Ring Security System including alarm doorbell cameras (front/rear) and sconces (front/rear); programmable deadbolt locks and motion-sensor flood light for safety.
| DAYS ON MARKET | 437 | LAST UPDATED | 7/17/2024 |
|---|---|---|---|
| TRACT | None | YEAR BUILT | 1969 |
| COMMUNITY | Laurel | COUNTY | Jones |
| STATUS | Sold | PROPERTY TYPE(S) | Single Family |
| ADDITIONAL DETAILS | |
| AIR | Ceiling Fan(s), Electric |
|---|---|
| AIR CONDITIONING | Yes |
| AREA | Laurel |
| CONSTRUCTION | Masonite |
| GARAGE | Attached Garage, Yes |
| INTERIOR | Ceiling Fan(s) |
| LOT DESCRIPTION | Level, Other |
| LOT DIMENSIONS | 45 x 182 |
| PARKING | Attached Carport, Attached |
| SEWER | Public Sewer |
| STORIES | 1 |
| SUBDIVISION | None |
| TAXES | 907.27 |
| WATER | Public |
| SATELLITE VIEW |
CONTACT US ABOUT 1115 MARTIN LUTHER KING AVE.
We respect your online privacy and will never spam you. By submitting this form with your telephone number
you are consenting for Vines Realty & Land
to contact you even if your name is on a Federal or State
"Do not call List".
Listing provided by TANYA GRAY
Data provided from the Hattiesburg Area Association of REALTORS®. IDX information is provided exclusively for consumers’ personal, non-commercial use, that it may not be used for any purpose other than to identify prospective properties consumers may be interested in purchasing, and that the data is deemed reliable but is not guaranteed accurate by the MLS.
This IDX solution is (c) Diverse Solutions 2025.
Save your favorite listings, searches, and receive the latest listing alerts


